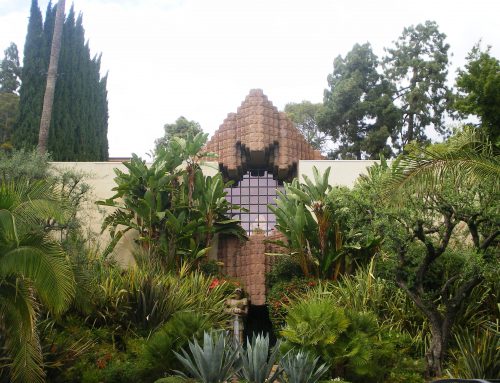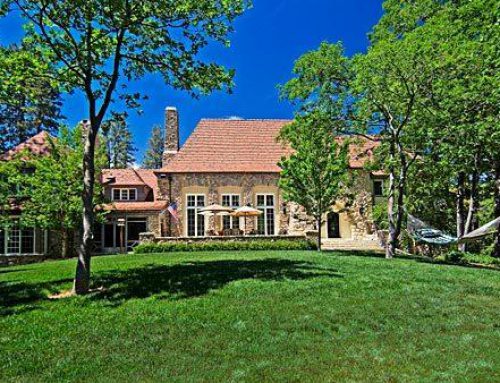 latimes.com — A custom home in the shape of an East Coast lifeguard tower with nautical features is on the market in Hermosa Beach. It’s the latest offering from Lazar Design/Build in partnership with developer Kirk Enterprises.
latimes.com — A custom home in the shape of an East Coast lifeguard tower with nautical features is on the market in Hermosa Beach. It’s the latest offering from Lazar Design/Build in partnership with developer Kirk Enterprises.
Steve Lazar, who grew up in Pennsylvania and visited the Jersey shore as a child, remembers said the images of lifeguard towers stuck with him. “There’s nothing authentic about this tower,” Lazar said. “It’s strictly from my imagination.”
Glass light wells, connected by heavy-gauge stainless steel spider arm supports, separate the tower’s four angled legs from the front half of the home, which resembles the bow of a doubled-deck ship.
Because of its close proximity to the ocean, Lazar specified materials that could withstand the elements without a lot of maintenance. All the exposed wood is Mangaris, a highly durable product that turns a silvery gray. The steel was allowed to rust to the desired color and then sealed.
An elevator and two sets of stairs lead up to the fourth floor tower. The room has the feel of a wheelhouse in the aft of a boat with canted windows to minimize glare. The small space is divided into a sitting and sleeping area, like a ship’s berth.
A door leads out to a 1,300-square-foot entertainment deck, which is covered with 90-ounce synthetic grass. The lightweight recycled material is a cost-effective alternative to a stone or tile. More important, Lazar said, it creates a little bit of a yard where there is none. In the center, a raised deck enhances the panoramic views.
One level below, wide-plank distressed pine flooring leads into the kitchen where an alley divides a floating island with a espresso-colored granite countertop on one side. A light fixture over the raised bar area mixes antique and contemporary styling. The cooking area includes a commercial-sized cook top and oven with double drawers. Five awning windows were molded together and installed on a cant. A small shadow-line wraps around the window frames and continues down the stairway and throughout the home. Baseboards are recessed so the shadow line remains intact no matter how many times the walls are painted.
On the bedroom level, Lazar connected a powder room, a shared washroom with a shower-tub and linen storage and then another powder room in a straight line that leads out to a hallway. “When you’re hosting a party, guests prefer using a powder room instead of a bathroom,” Lazar says of the configuration.
Limestone flooring consists of 24 x 24-inch squares that were cut into five-, six- and seven-inch pieces that formed a random pattern with no wasted material or sliver cuts.
There’s a clerestory with obscured glass that wraps around three walls of the master suite, which is divided into several sections: bedroom, bathroom and wardrobe. A plastered wall where a flat screen television is mounted separates the bedroom from the bathing and shower area. That area too is open with a step-up tub and exposed plumbing. A seven-inch wide floating, no-cut glass tile wall with side-by-side dual rainfall showerheads provides his and her showers.
The basement includes a laundry room, mechanical room and an area for a wine cellar.
Location: 3002 Hermosa Ave., Hermosa Beach 90254
Asking price: $4,599,000
Previously sold for: $2,800,000 in 2008
Size: four bedrooms, three bathrooms and two half baths in 3,600 square feet
Lot size: 2,400 square feet (30×80)
Additional features: Thermador appliances, including commercial-size cook top/oven and integrated refrigerator with power-controlled shelving and temperature controls for each compartment; parking for six vehicles, radiant floor heating, custom sound system in great room and master suite.








